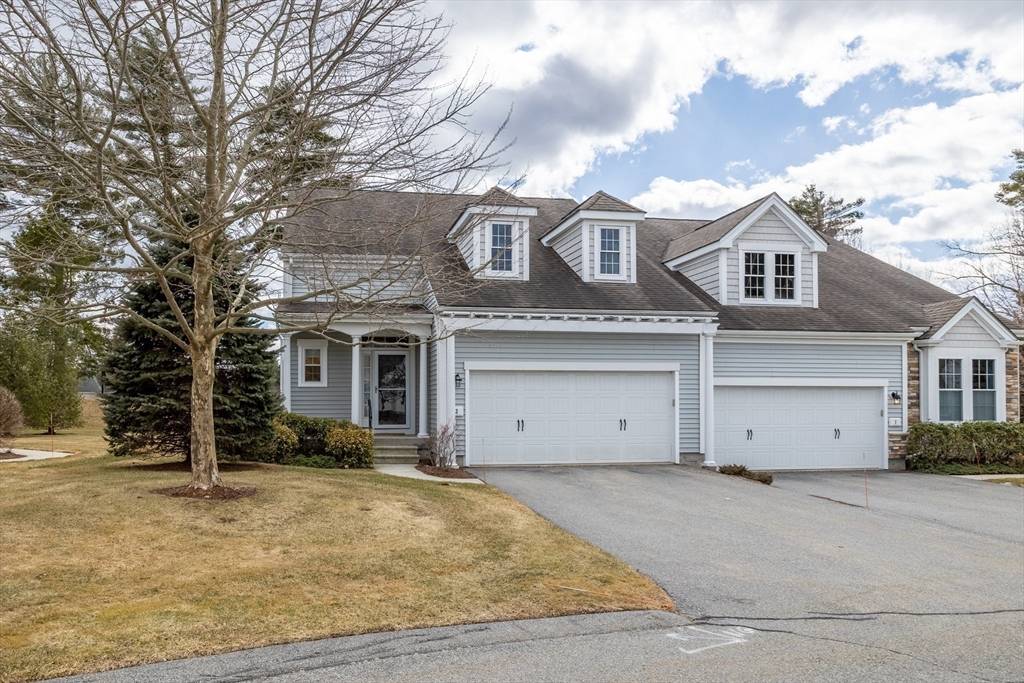For more information regarding the value of a property, please contact us for a free consultation.
3 Quail Ridge #3 Acton, MA 01720
Want to know what your home might be worth? Contact us for a FREE valuation!

Our team is ready to help you sell your home for the highest possible price ASAP
Key Details
Sold Price $830,000
Property Type Condo
Sub Type Condominium
Listing Status Sold
Purchase Type For Sale
Square Footage 1,920 sqft
Price per Sqft $432
MLS Listing ID 73345045
Sold Date 05/05/25
Bedrooms 2
Full Baths 2
Half Baths 1
HOA Fees $610/mo
Year Built 2013
Annual Tax Amount $14,278
Tax Year 2025
Property Sub-Type Condominium
Property Description
Welcome to the Residences at Quail Ridge, a luxurious 55+ community in Acton! This stunning townhome offers a thoughtfully designed open floor plan with a 1st-floor primary suite, & luxurious bath, a granite kitchen w/SS appliances, 5 burner gas stove, & pantry. A fabulous sun filled family room with a slider that opens to the sunny deck overlooking the breathtaking views of the tranquil golf course. Dining room w/wainscotting, crown molding, & pendant light. The powder room & laundry room complete the 1st floor. The 2nd-floor features a loft, ideal for an extra entertainment or home office, an additional BR w/walk-in closet, and a full bath. The unfinished basement has a small office, workbench and tons of potential. Two car attached garage. Fine craftsmanship and high ceiling throughout. Enjoy a carefree lifestyle and all this community has to offer: trails, book clubs,& golf groups. Close to shopping, restaurants, Bruce freeman rail trail, commuter routes and rail to Boston.
Location
State MA
County Middlesex
Zoning RES
Direction Great Road / Rt 2A to Quail Ridge
Rooms
Basement Y
Primary Bedroom Level Main, First
Dining Room Flooring - Hardwood, Chair Rail, Open Floorplan, Recessed Lighting, Wainscoting, Lighting - Pendant
Kitchen Flooring - Hardwood, Pantry, Countertops - Stone/Granite/Solid, Open Floorplan, Recessed Lighting, Stainless Steel Appliances
Interior
Interior Features Open Floorplan, Lighting - Pendant, Crown Molding, Lighting - Overhead, Entrance Foyer, Loft
Heating Forced Air, Natural Gas
Cooling Central Air
Flooring Tile, Carpet, Hardwood, Flooring - Hardwood, Flooring - Wall to Wall Carpet
Appliance Range, Dishwasher, Microwave, Refrigerator, Washer, Dryer, Plumbed For Ice Maker
Laundry Flooring - Stone/Ceramic Tile, Lighting - Overhead, First Floor, In Unit, Washer Hookup
Exterior
Exterior Feature Deck
Garage Spaces 2.0
Community Features Public Transportation, Shopping, Pool, Tennis Court(s), Park, Walk/Jog Trails, Golf, Medical Facility, Conservation Area, Highway Access, T-Station, Adult Community
Utilities Available for Gas Range, Washer Hookup, Icemaker Connection
Roof Type Shingle
Total Parking Spaces 4
Garage Yes
Building
Story 2
Sewer Private Sewer
Water Public
Others
Pets Allowed Yes w/ Restrictions
Senior Community false
Read Less
Bought with Betsy Keane Dorr • Barrett Sotheby's International Realty
GET MORE INFORMATION
- Homes For Sale in Seekonk, MA
- Homes For Sale in Bristol, RI
- Homes For Sale in Warwick, RI
- Homes For Sale in Tiverton, RI
- Homes For Sale in Coventry, RI
- Homes For Sale in Rehoboth, MA
- Homes For Sale in Attleboro, MA
- Homes For Sale in North Providence, RI
- Homes For Sale in Swansea, MA
- Homes For Sale in East Providence, RI
- Homes For Sale in Fall River, MA
- Homes For Sale in Cranston, RI
- Homes For Sale in Johnston, RI
- Homes For Sale in Warren, RI
- Homes For Sale in Portsmouth, RI
- Homes For Sale in Cumberland, RI
- Homes For Sale in West Warwick, RI
- Homes For Sale in Barrington, RI




