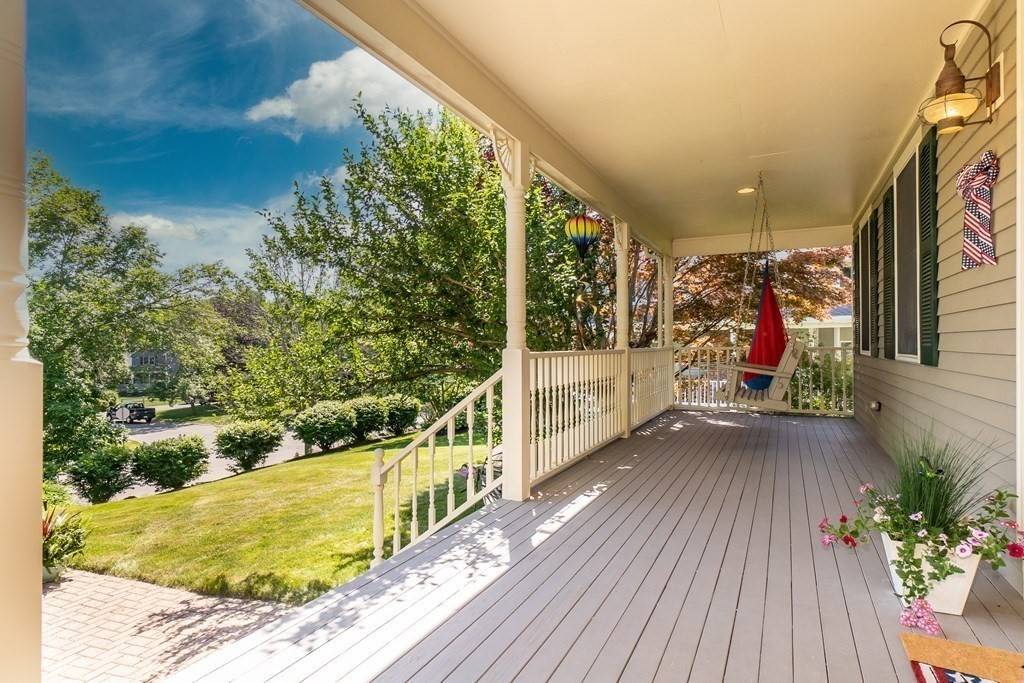For more information regarding the value of a property, please contact us for a free consultation.
5 Madison Ave Danvers, MA 01923
Want to know what your home might be worth? Contact us for a FREE valuation!

Our team is ready to help you sell your home for the highest possible price ASAP
Key Details
Sold Price $1,115,000
Property Type Single Family Home
Sub Type Single Family Residence
Listing Status Sold
Purchase Type For Sale
Square Footage 3,392 sqft
Price per Sqft $328
Subdivision Madison Ave.
MLS Listing ID 72845233
Sold Date 01/26/22
Style Colonial
Bedrooms 4
Full Baths 2
Half Baths 2
HOA Y/N false
Year Built 1996
Annual Tax Amount $10,361
Tax Year 2021
Lot Size 0.580 Acres
Acres 0.58
Property Sub-Type Single Family Residence
Property Description
House Beautiful comes to one of Danvers' most prestigious neighborhoods in this exquisite & pristine, luxury 4 bedroom residence! Extensive & thoughtful renovations were completed in 2013 making this turn key impeccable, architecturally rich, open concept home ideal for entertaining, boasting luxurious sized rooms at every turn! The spacious kitchen features stainless double wall ovens, white shaker cabinetry, gorgeous quartz counters, center island, beautifully tiled backsplash, & whitewashed hardwood plank flooring, leading to an expansive deck & screened porch for outdoor living. Massive beamed cathedral living room with corner gas fireplace, sunlit sunroom, stunning fireplaced living room, dining room, first floor office, GLEAMING hardwood throughout this magnificent home! Expansive 2nd floor master suite, with an amazingly luxurious jacuzzi bath, three additional large bedrooms, All FOUR baths are strikingly designed! 2.5 car garage, gorgeous neighborhood, this home has it all!
Location
State MA
County Essex
Zoning R2
Direction Locust St. to Madison Ave.
Rooms
Family Room Cathedral Ceiling(s), Ceiling Fan(s), Beamed Ceilings, Flooring - Hardwood, French Doors, Deck - Exterior, Exterior Access, Open Floorplan, Recessed Lighting, Remodeled
Basement Full, Partially Finished, Walk-Out Access, Interior Entry, Garage Access, Bulkhead, Concrete
Primary Bedroom Level Second
Dining Room Flooring - Hardwood, Chair Rail, Open Floorplan, Lighting - Pendant
Kitchen Flooring - Hardwood, Dining Area, Pantry, Countertops - Stone/Granite/Solid, Kitchen Island, Deck - Exterior, Exterior Access, Open Floorplan, Recessed Lighting, Remodeled, Slider, Stainless Steel Appliances, Gas Stove, Lighting - Sconce, Closet - Double
Interior
Interior Features Bathroom - Half, Closet, Open Floor Plan, Dining Area, Balcony - Interior, Recessed Lighting, High Speed Internet Hookup, Lighting - Overhead, Bathroom, Foyer, Sun Room, Home Office, Finish - Sheetrock, Internet Available - Unknown, Other
Heating Baseboard, Natural Gas
Cooling Central Air
Flooring Tile, Carpet, Hardwood, Flooring - Stone/Ceramic Tile, Flooring - Hardwood, Flooring - Wall to Wall Carpet
Fireplaces Number 2
Fireplaces Type Family Room, Living Room
Appliance Oven, Microwave, ENERGY STAR Qualified Refrigerator, ENERGY STAR Qualified Dishwasher, Rangetop - ENERGY STAR, Gas Water Heater, Plumbed For Ice Maker, Utility Connections for Gas Range, Utility Connections for Electric Dryer
Laundry Flooring - Stone/Ceramic Tile, Electric Dryer Hookup, Remodeled, Walk-in Storage, Washer Hookup, Lighting - Overhead, In Basement
Exterior
Exterior Feature Balcony / Deck, Storage, Professional Landscaping, Sprinkler System, Decorative Lighting
Garage Spaces 2.0
Community Features Public Transportation, Shopping, Pool, Tennis Court(s), Park, Walk/Jog Trails, Stable(s), Golf, Medical Facility, Laundromat, Bike Path, Conservation Area, Highway Access, House of Worship, Marina, Private School, Public School, T-Station, University, Other, Sidewalks
Utilities Available for Gas Range, for Electric Dryer, Washer Hookup, Icemaker Connection
Roof Type Shingle
Total Parking Spaces 12
Garage Yes
Building
Lot Description Cul-De-Sac, Gentle Sloping, Level
Foundation Concrete Perimeter
Sewer Public Sewer
Water Public
Architectural Style Colonial
Schools
Elementary Schools Great Oak
Middle Schools Holten Richmond
High Schools Danvers High
Others
Senior Community false
Acceptable Financing Lease Back
Listing Terms Lease Back
Read Less
Bought with Casale-Skinner Realty Group • Casale-Skinner Realty
GET MORE INFORMATION
- Homes For Sale in Seekonk, MA
- Homes For Sale in Bristol, RI
- Homes For Sale in Warwick, RI
- Homes For Sale in Tiverton, RI
- Homes For Sale in Coventry, RI
- Homes For Sale in Rehoboth, MA
- Homes For Sale in Attleboro, MA
- Homes For Sale in North Providence, RI
- Homes For Sale in Swansea, MA
- Homes For Sale in East Providence, RI
- Homes For Sale in Fall River, MA
- Homes For Sale in Cranston, RI
- Homes For Sale in Johnston, RI
- Homes For Sale in Warren, RI
- Homes For Sale in Portsmouth, RI
- Homes For Sale in Cumberland, RI
- Homes For Sale in West Warwick, RI
- Homes For Sale in Barrington, RI




