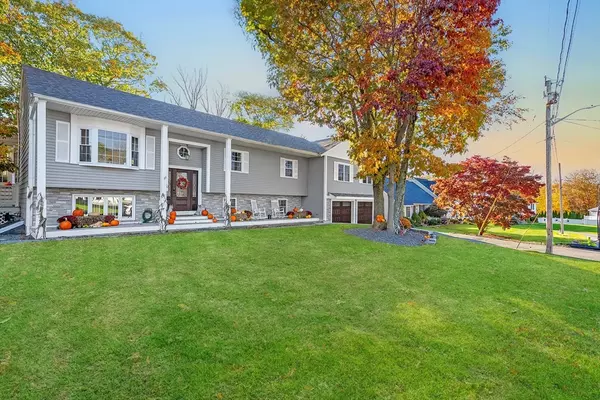410 Joesph Dr Fall River, MA 02720

Open House
Sat Nov 01, 11:30am - 1:00pm
Sun Nov 02, 12:30pm - 2:00pm
UPDATED:
Key Details
Property Type Single Family Home
Sub Type Single Family Residence
Listing Status Active
Purchase Type For Sale
Square Footage 3,153 sqft
Price per Sqft $247
MLS Listing ID 73448034
Style Raised Ranch
Bedrooms 5
Full Baths 3
Half Baths 1
HOA Y/N false
Year Built 1988
Annual Tax Amount $4,980
Tax Year 2024
Lot Size 0.290 Acres
Acres 0.29
Property Sub-Type Single Family Residence
Property Description
Location
State MA
County Bristol
Zoning R-30
Direction GPS
Rooms
Basement Finished, Walk-Out Access, Garage Access
Primary Bedroom Level Second
Interior
Interior Features Bathroom - Full, In-Law Floorplan, Bathroom, Sauna/Steam/Hot Tub, Other
Heating Central, Natural Gas
Cooling Central Air
Flooring Wood, Tile
Fireplaces Number 1
Appliance Gas Water Heater, Oven, Dishwasher, Range, Refrigerator, Freezer, Washer, Dryer
Laundry First Floor
Exterior
Exterior Feature Permeable Paving, Porch, Deck, Deck - Vinyl, Deck - Composite, Patio - Enclosed, Balcony, Pool - Above Ground Heated, Rain Gutters, Hot Tub/Spa, Storage, Fenced Yard, Garden, Stone Wall, Other
Garage Spaces 2.0
Fence Fenced/Enclosed, Fenced
Pool Heated
Community Features Public Transportation, Shopping, Park, Walk/Jog Trails, Stable(s), Golf, Medical Facility, Laundromat, Bike Path, Conservation Area, Highway Access, House of Worship, Private School, Public School, T-Station
Waterfront Description 0 to 1/10 Mile To Beach,Beach Ownership(Public)
Roof Type Asphalt/Composition Shingles
Total Parking Spaces 6
Garage Yes
Private Pool true
Building
Lot Description Wooded, Gentle Sloping
Foundation Concrete Perimeter
Sewer Public Sewer
Water Public
Architectural Style Raised Ranch
Others
Senior Community false
Virtual Tour https://my.matterport.com/show/?m=JizYc9jE7jf
GET MORE INFORMATION

- Homes For Sale in Seekonk, MA
- Homes For Sale in Bristol, RI
- Homes For Sale in Warwick, RI
- Homes For Sale in Tiverton, RI
- Homes For Sale in Coventry, RI
- Homes For Sale in Rehoboth, MA
- Homes For Sale in Attleboro, MA
- Homes For Sale in North Providence, RI
- Homes For Sale in Swansea, MA
- Homes For Sale in East Providence, RI
- Homes For Sale in Fall River, MA
- Homes For Sale in Cranston, RI
- Homes For Sale in Johnston, RI
- Homes For Sale in Warren, RI
- Homes For Sale in Portsmouth, RI
- Homes For Sale in Cumberland, RI
- Homes For Sale in West Warwick, RI
- Homes For Sale in Barrington, RI




