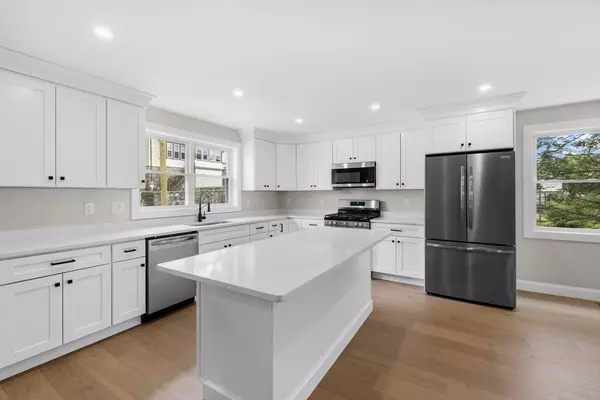108 Stowe St #108 Fall River, MA 02720
OPEN HOUSE
Sat Aug 02, 11:00am - 1:00pm
Sun Aug 03, 11:00am - 1:00pm
UPDATED:
Key Details
Property Type Condo
Sub Type Condominium
Listing Status Active
Purchase Type For Sale
Square Footage 1,600 sqft
Price per Sqft $281
MLS Listing ID 73410797
Bedrooms 3
Full Baths 2
Half Baths 1
HOA Fees $125/mo
Year Built 2025
Annual Tax Amount $1,337
Tax Year 2025
Lot Size 6,534 Sqft
Acres 0.15
Property Sub-Type Condominium
Property Description
Location
State MA
County Bristol
Zoning G
Direction AT THE CONER OF HARVARD ST. AND STOWE ST
Rooms
Basement Y
Primary Bedroom Level Second
Dining Room Open Floorplan, Recessed Lighting, Flooring - Engineered Hardwood
Kitchen Countertops - Upgraded, Kitchen Island, Open Floorplan, Recessed Lighting, Stainless Steel Appliances, Flooring - Engineered Hardwood
Interior
Heating Central
Cooling Central Air
Flooring Engineered Hardwood
Appliance Range, Dishwasher, Microwave, Refrigerator, Plumbed For Ice Maker
Laundry Electric Dryer Hookup, Washer Hookup, Second Floor, In Unit
Exterior
Utilities Available for Gas Range, for Electric Dryer, Washer Hookup, Icemaker Connection
Roof Type Shingle
Total Parking Spaces 2
Garage No
Building
Story 3
Sewer Public Sewer
Water Public
Others
Senior Community false
GET MORE INFORMATION
- Homes For Sale in Seekonk, MA
- Homes For Sale in Bristol, RI
- Homes For Sale in Warwick, RI
- Homes For Sale in Tiverton, RI
- Homes For Sale in Coventry, RI
- Homes For Sale in Rehoboth, MA
- Homes For Sale in Attleboro, MA
- Homes For Sale in North Providence, RI
- Homes For Sale in Swansea, MA
- Homes For Sale in East Providence, RI
- Homes For Sale in Fall River, MA
- Homes For Sale in Cranston, RI
- Homes For Sale in Johnston, RI
- Homes For Sale in Warren, RI
- Homes For Sale in Portsmouth, RI
- Homes For Sale in Cumberland, RI
- Homes For Sale in West Warwick, RI
- Homes For Sale in Barrington, RI




