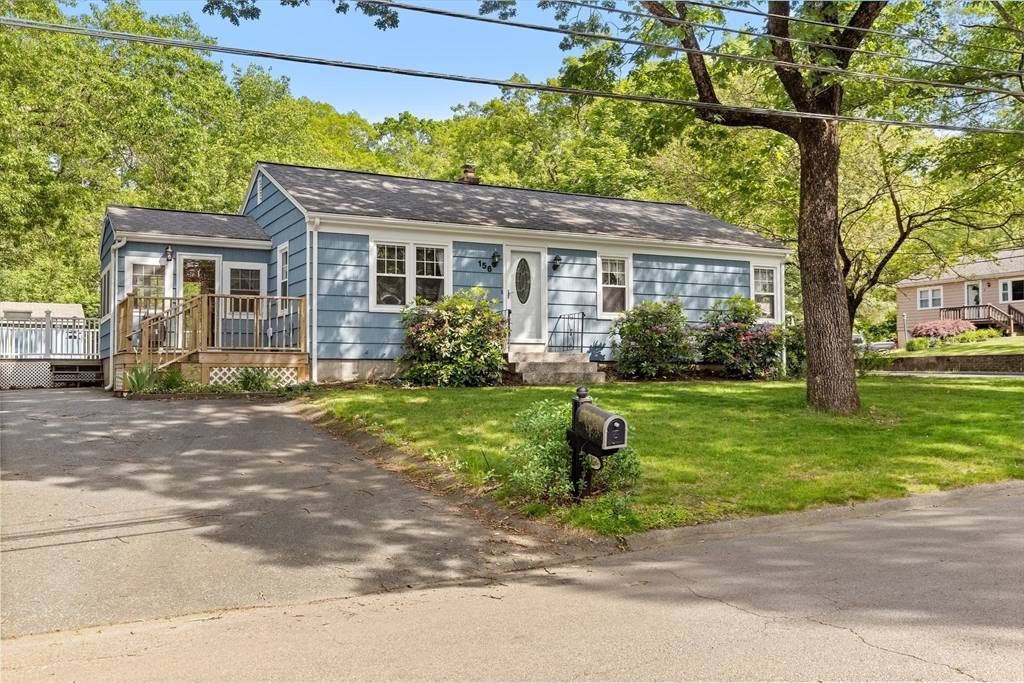156 Patterson St Attleboro, MA 02703
OPEN HOUSE
Sat Jun 07, 11:00am - 12:00pm
UPDATED:
Key Details
Property Type Single Family Home
Sub Type Single Family Residence
Listing Status Active
Purchase Type For Sale
Square Footage 1,712 sqft
Price per Sqft $256
MLS Listing ID 73385549
Style Ranch
Bedrooms 3
Full Baths 1
HOA Y/N false
Year Built 1961
Annual Tax Amount $5,684
Tax Year 2025
Lot Size 0.280 Acres
Acres 0.28
Property Sub-Type Single Family Residence
Property Description
Location
State MA
County Bristol
Zoning R1
Direction Rte 123 to Patterson St
Rooms
Family Room Flooring - Wall to Wall Carpet
Basement Full, Finished, Interior Entry, Bulkhead
Primary Bedroom Level First
Dining Room Cathedral Ceiling(s), Beamed Ceilings, Flooring - Stone/Ceramic Tile, Sunken
Kitchen Flooring - Stone/Ceramic Tile
Interior
Interior Features Office
Heating Forced Air, Oil
Cooling Central Air
Flooring Tile, Hardwood, Flooring - Wall to Wall Carpet
Appliance Water Heater, Range, Dishwasher, Microwave, Refrigerator
Laundry In Basement, Electric Dryer Hookup
Exterior
Exterior Feature Porch, Deck, Deck - Composite, Pool - Inground, Rain Gutters, Storage, Fenced Yard
Fence Fenced/Enclosed, Fenced
Pool In Ground
Community Features Public Transportation, Shopping, Park, Golf, Laundromat, Highway Access, Public School, T-Station
Utilities Available for Electric Range, for Electric Dryer
Roof Type Shingle
Total Parking Spaces 6
Garage No
Private Pool true
Building
Lot Description Corner Lot, Cleared
Foundation Concrete Perimeter
Sewer Public Sewer
Water Public
Architectural Style Ranch
Schools
Elementary Schools Studley
Middle Schools Brennan
High Schools Ahs
Others
Senior Community false
Acceptable Financing Estate Sale
Listing Terms Estate Sale
GET MORE INFORMATION
- Homes For Sale in Seekonk, MA
- Homes For Sale in Bristol, RI
- Homes For Sale in Warwick, RI
- Homes For Sale in Tiverton, RI
- Homes For Sale in Coventry, RI
- Homes For Sale in Rehoboth, MA
- Homes For Sale in Attleboro, MA
- Homes For Sale in North Providence, RI
- Homes For Sale in Swansea, MA
- Homes For Sale in East Providence, RI
- Homes For Sale in Fall River, MA
- Homes For Sale in Cranston, RI
- Homes For Sale in Johnston, RI
- Homes For Sale in Warren, RI
- Homes For Sale in Portsmouth, RI
- Homes For Sale in Cumberland, RI
- Homes For Sale in West Warwick, RI
- Homes For Sale in Barrington, RI




